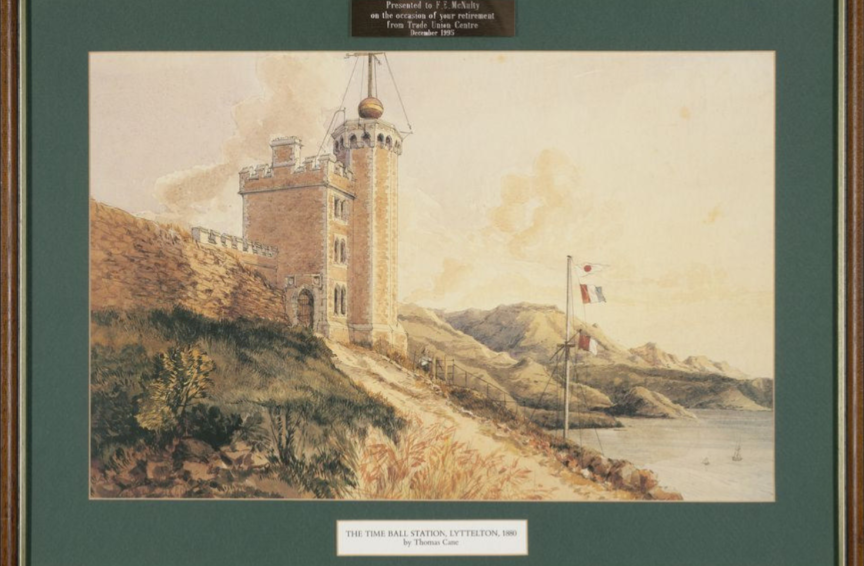PO Box 95
Lyttelton 8841
Te Ūaka recognises Te Hapū o Ngāti Wheke as Mana Whenua and Mana Moana for Te Whakaraupō / Lyttelton Harbour.
Lyttelton Harbour Board / Port Company Buildings
The Port Company (previously known as the Harbour Board) has made a major contribution to Ōhinehou Lyttelton's architectural heritage over many decades.
The first Harbour Board building at 5 Norwich Quay, on the corner of Oxford Street, was designed by noted Canterbury architect Frederick Strouts in a Venetian Gothic style and built by local firm Hollis and Williams in 1880. In those early days the ground floor had a reading room as a welcome retreat for sea-weary captains, and a board room on the first floor. For eight decades the building was home to the Harbour Board, who ran Lyttelton Port for over 100 years.
In the mid 1980s it was converted from its use at that time for railway storage into commercial use, and has since been utilised variously as office space, a gift shop, restaurant and café. Post-earthquakes, driven by a collaboration between the owners, community and heritage advocates, City Council staff and skilled engineers and builders, a sensitive restoration was completed. That enables this important building and rare survivor of its type in Canterbury, to be enjoyed for many years to come, currently as the popular restaurant SUPER.
In 1961 the Harbour Board commissioned a Hollis and Leonard designed seven storey building, which was highly contentious due to its scale and location. Some loved the modernist high rise with its theatrical transparent stairwell and incredible penthouse space, others loathed either its design, location, or both! Regardless, it was an important hub of maritime affairs for many years; known colloquially then as 'The Port Building', it underwent a name change after the Harbour Board made their next physical move.
The polarising building was purchased in 1995 by Independent Fisheries Limited, one of New Zealand's major privately owned fish processing businesses and renamed Shadbolt House, after their founder Howard Shadbolt. It became home to the company's fleet operation, a New Zealand Customs office, local community radio station Volcano Radio and two serviced apartments. Deemed uneconomic to repair after the earthquakes, it was demolished in October 2012; having dominated the visual landscape for five decades, its absence significantly altered Ōhinehou Lyttelton's skyline.
The Harbour Board's third home on the corner of Norwich Quay and Dublin Street was designed by Warren and Mahoney and aimed to reflect the importance of the Harbour Board in the port focussed town. The three storey building with tall white columns gave the impression of a grand English country house, connecting it to Lyttelton's colonial heritage. Its construction in 1987 just preceded the Lyttelton Port Company’s birth as an entity in 1988, with the introduction of the Port Companies Act. The building was also home to The Banks Peninsula District Council, prior to amalgamation with Christchurch City.
This building's post earthquake demolition in 2015 led the way for the development of Waterfront House on newly repaired, reclaimed land. Designed by Athfield Architects and built by Naylor Love, it opened in 2017 and brought together both administration and port staff in one building for the first time. Located just 4 m from the water, it is a bold, contemporary place, in stark contrast to Frederick Strout's gothic beauty or the big, blue presence of Shadbolt House.
See also:
https://www.lpc.co.nz/about-us/history/
https://athfieldarchitects.co.nz/projects/commercial/waterfront-house-lyttelton-port-company
https://www.naylorlove.co.nz/project/lyttelton-port-company-head-office/

