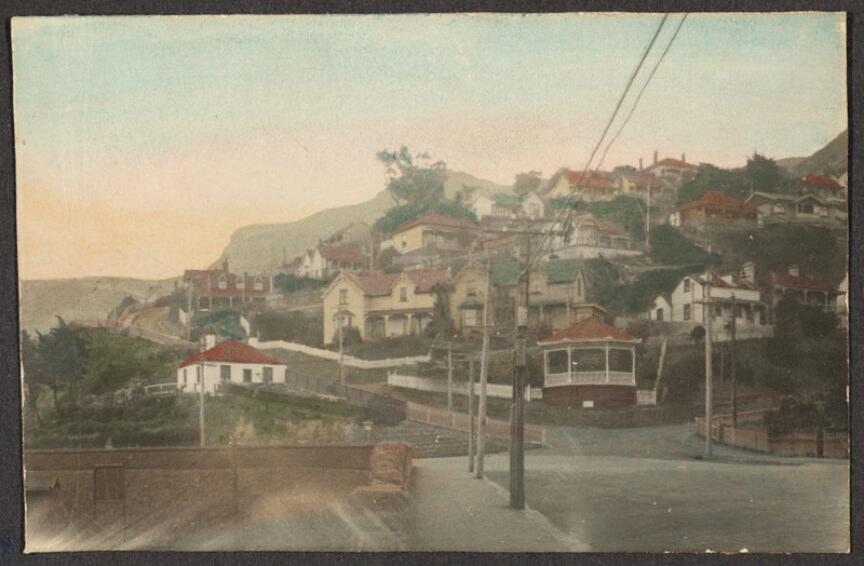PO Box 95
Lyttelton 8841
Te Ūaka recognises Te Hapū o Ngāti Wheke as Mana Whenua and Mana Moana for Te Whakaraupō / Lyttelton Harbour.
Lyttelton’s Colonial Architecture
The earliest shelters built by European settlers arriving in Ōhinehou Lyttelton in the 1850s were unique to Canterbury’s settlement; they were simple wooden structures shaped like an inverted V, hence the colloquial name of V-Huts. They were erected in the wave of migration following the arrival of the First Four Ships in 1850 and were constructed on the often marshy ground in Christchurch, as well as in the fledgling Port settlement. Architecturally, V-Huts were very modest; a steeply gabled roof either timber clad and/or thatched, with a door and window at one end.
That they were chimney-less would suggest that cooking was done outside. Though they might be bitterly cold in winter months, they were doubtless a step up from a canvas tent! Settlers with limited means might even have camped in the uncleared bushy gullies for a time in “a very flimsy hut made largely of fern” (Scotter, W. H., 1968, A History of Port Lyttelton). The more well-to-do made their V-Huts as cosy as possible with furniture and domestic items brought with them from England.
As seen in our 1912 photograph there was still an original V-hut on Winchester Street in that year, situated on land now taken up by the current Recreation Centre; it was demolished a year later. It is an unusual example; given that there is no door visible in the image it appears to have had a window at both ends. In startling architectural contrast, the tiny hut is back dropped by the impressive bulk of the Freemason Lodge Kilwinning. The original one storey brick Lodge building on this site was consecrated in 1881, however, following a large fire in 1903, a second timber storey was added, along with the impressive Italianate frontage of the building (a style often associated with the Masonic movement). The classical face of the building belies its simplicity – the three other sides of the building were clad in plain corrugated iron. Used by the Freemasons for 60 years, from 2000-2011 the building was home and studio to the much respected artist Bill Hammond. It is currently undergoing a major post-earthquake restoration by the company Structex, who will use the upper floor as their offices with the lower being available as retail or hospitality space.
But back to the simplicity of the earliest European architecture in Ōhinehou Lyttelton; there is a contemporary built example of a V-Hut at Ferrymead Heritage Park. It is able to be visited as part of educational tours for school children; a chance to get a small taste of what life may have been like in the most modest of colonial housing.

